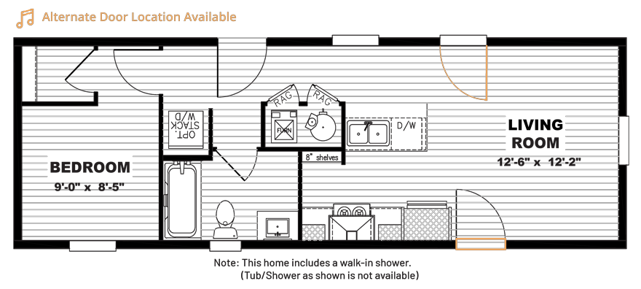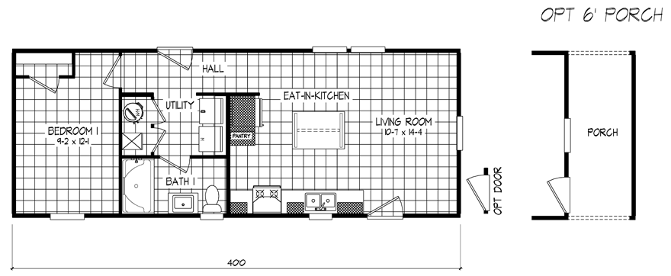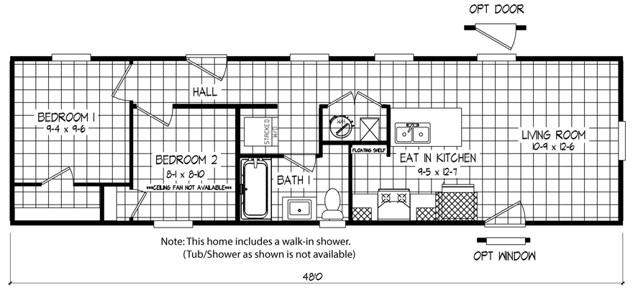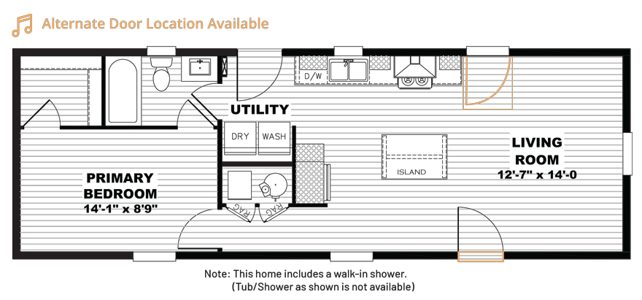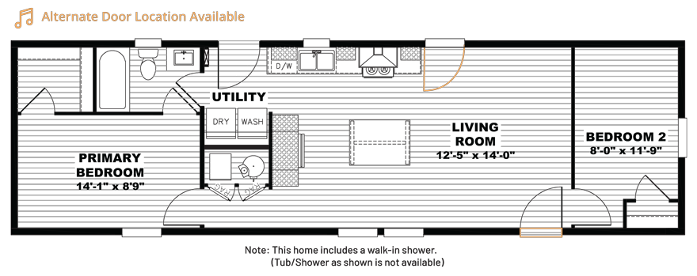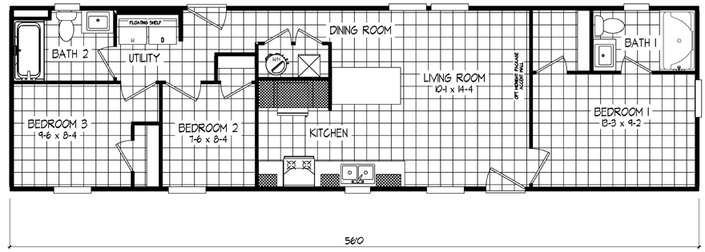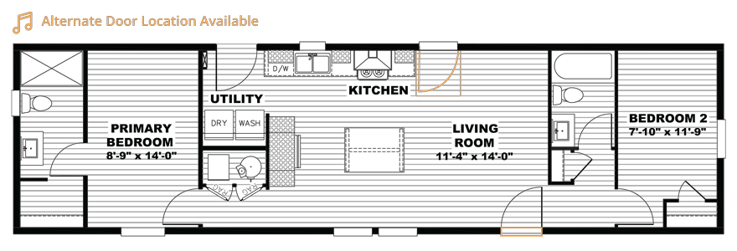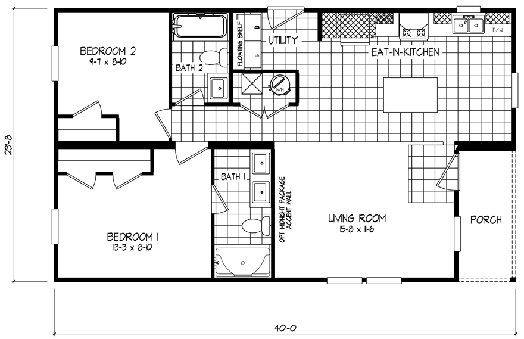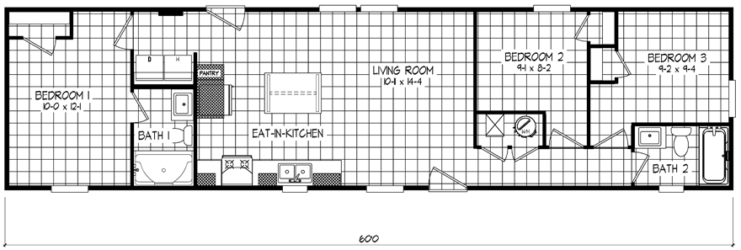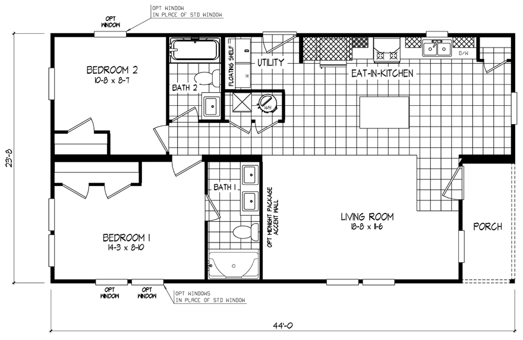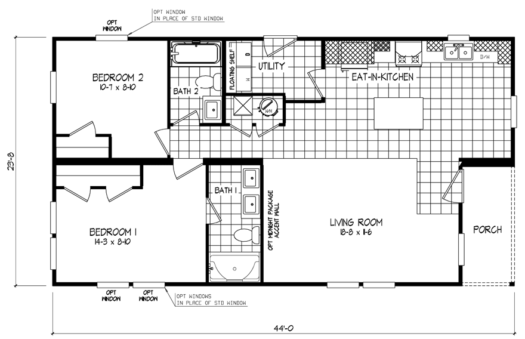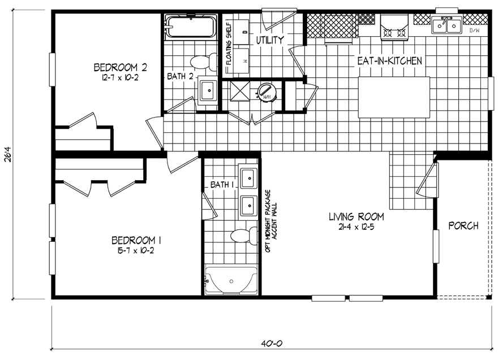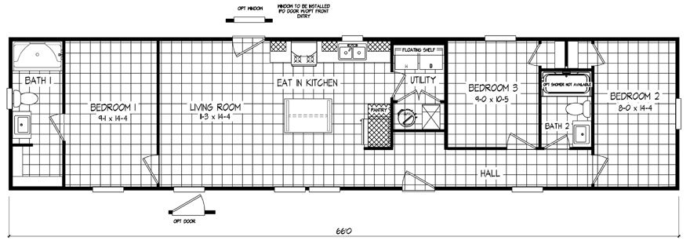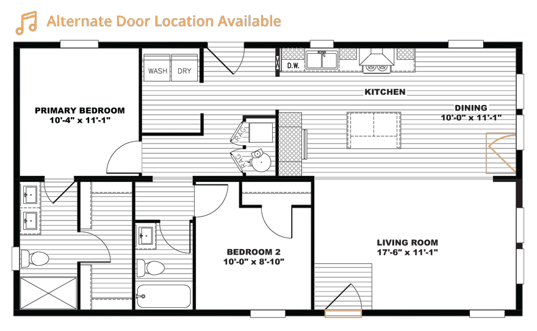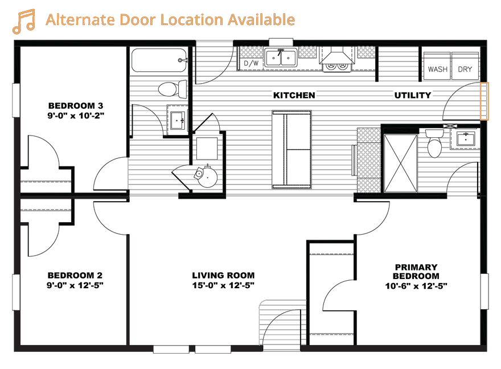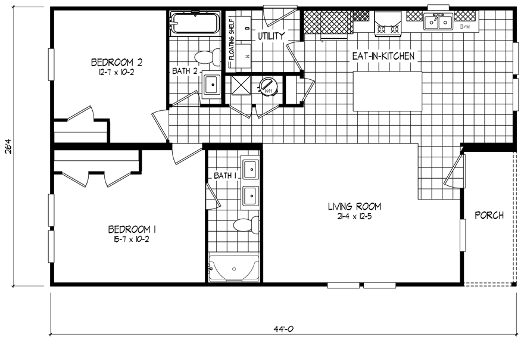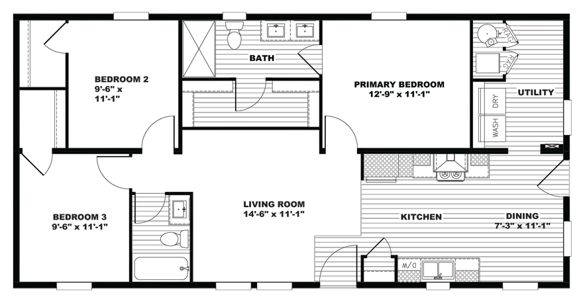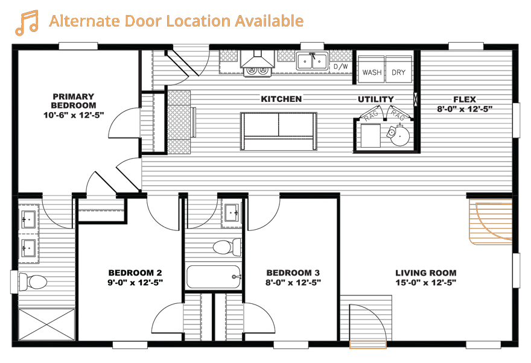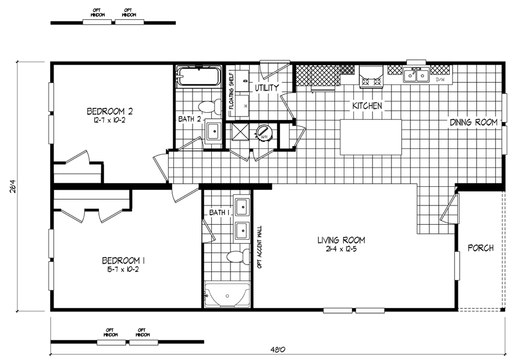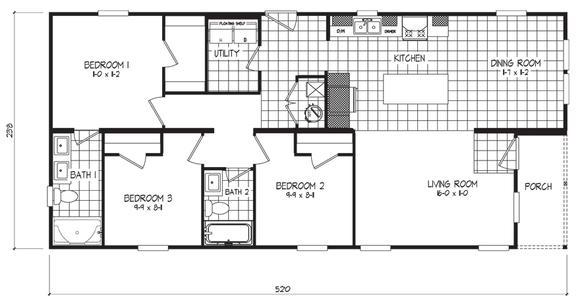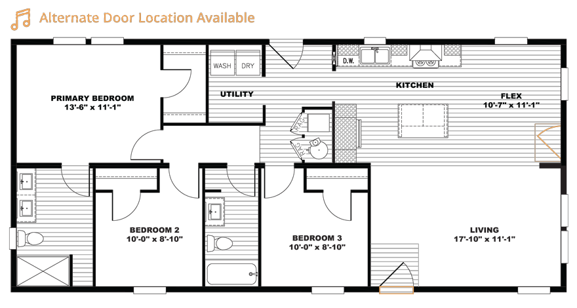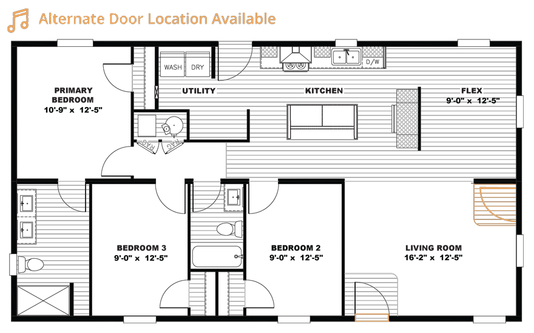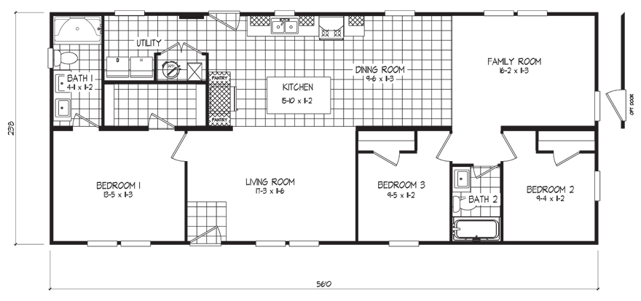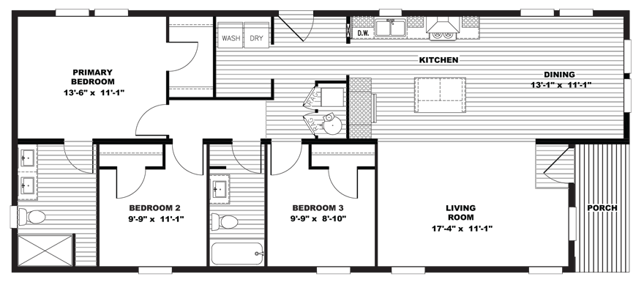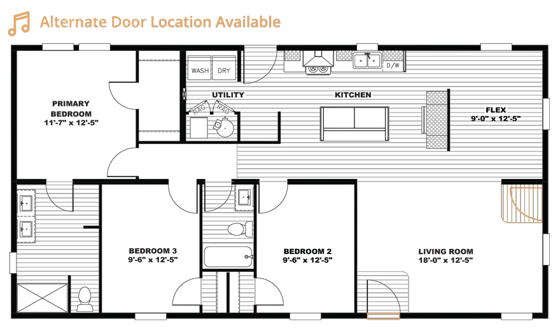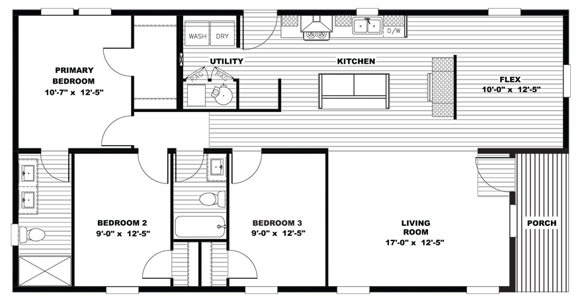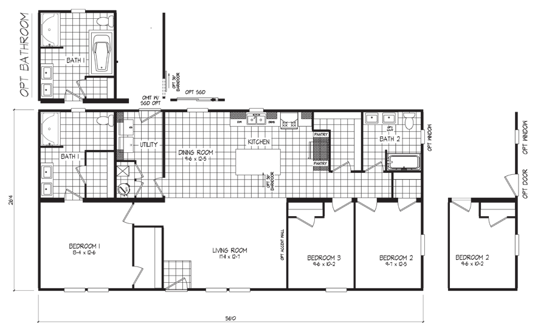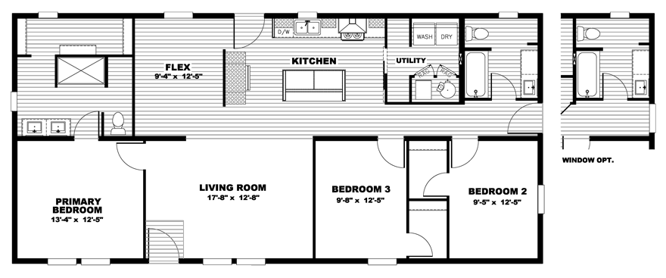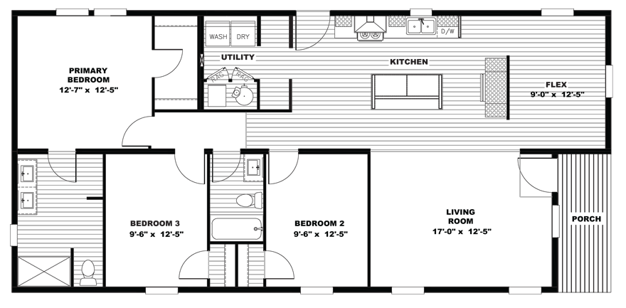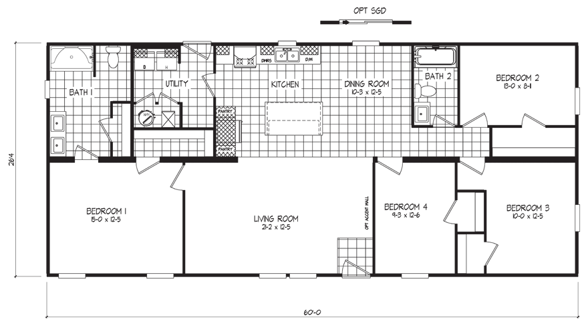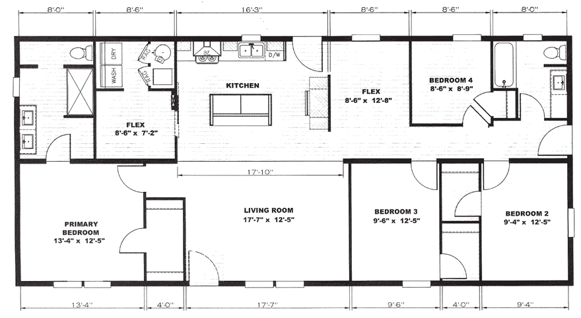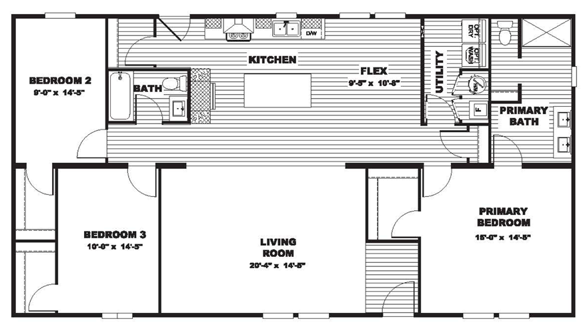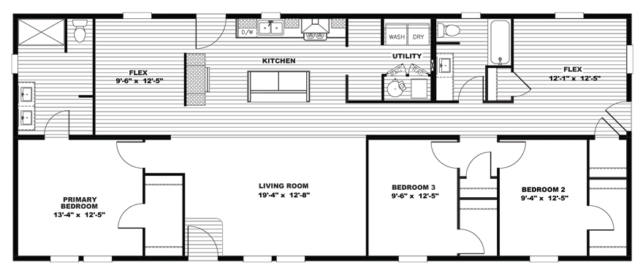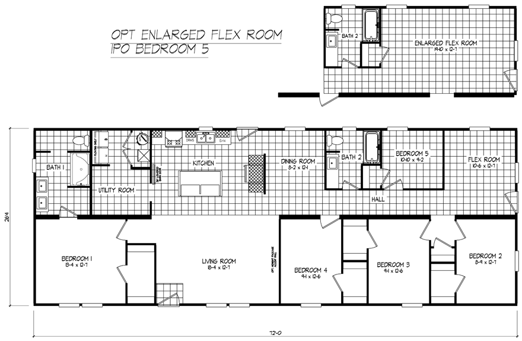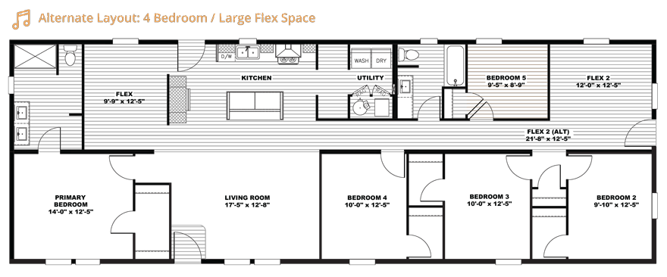
Tempo Series by Clayton Homes Floor Plans
Standard Features
CONSTRUCTION:
- 20# Roof Load
- 2×4” Exterior Walls
- Energy Star® Rated Home w R-27 Floor, R-15 Sidewalls and R-38 Roof
- 5” x 3/8” Baseboards and Door/Window Casing
- Foundation Ready
- PPG Paint-Interior and Exterior
- 30 yr Architectural Shingles
- Doublewides 8” Eaves, 12” Over-Hang on Both Ends
- Singleswides 4” Eaves, 12” Over-Hang on Hitch End
- Awning Ready Option for Communities
- 16’ Rooftop Dormer (standard in multi-section homes without porch)
- Sealed Duct System
- Whole House Ventilation Ssystem
EXTERIOR:
- Smart Panel Exterior Siding with Weather Resistant House Wrap Under Siding
- Argon Gas Low E-Thermal Pane Windows
- Kwikset® Door Hardware (Featuring Thumblatch Front Door)
- Craftsman Style Front Door, 9 Lite Rear Door
- Drip Edge Color-White
- Exterior Trim Color-Delicate White
- 2 Hose Bibs (no relocation, per plan)
KITCHEN:
- Hardwood Cabinets (Doors & Face Frames)
- Formica Backsplash T/O
- Stainless Steel Appliance Package To Include:
- 18 CF Stainless Steel Samsung Refrigerator with Top Mount Freezer and Ice Maker Installed, Smooth Top Range, Dishwasher, 36 “ European Range Hood
- ENERGY STAR® Samsung® Stainless Steel Appliance Package Featuring 18’ Top Freezer
- Pfister® Faucets Throughout Featuring Brushed Nickel Pull Down In Kitchen
- 36” Stainless Steel European Range Hood
- Pendant lights over the kitchen island
BATHROOM:
- Formica Backsplash T/O
- Fiberglass Shower in Primary Bath with Glass Enclosure
- Pfister® Bathroom Fixtures
- Towel Bar and Tissue Holders
INTERIOR:
- 8’ Flat Ceilings
- Tape and Texture Walls throughout with Square Corners
- Shaw 25 oz. Stain Resistant Carpet
- Doublewides – Congoleum® LUX Vinyl Flooring in Wet areas, Carpet all other areas
- Singlewides – Congoleum® LUX Vinyl Flooring Throughout
- 2” Pre-Installed Window Blinds
- Overhead Cabinets in Laundry Room
ELECTRIC – PLUMBING – HEATING – UTILITY:
- 200 AMP All Electric Service
- 40 Gal Electric Hot Water Heater
- Pfister Faucets throughout
- LED Recessed Can Lights Throughout
- Ceiling Fan Ready (All Bedrooms, Living Room, Flex Room (If Applicable)
- Ecobee® Smart Thermostat
- Carrier® Smart Comfort Electric Furnace
- 2 exterior GFI (no relocation)
