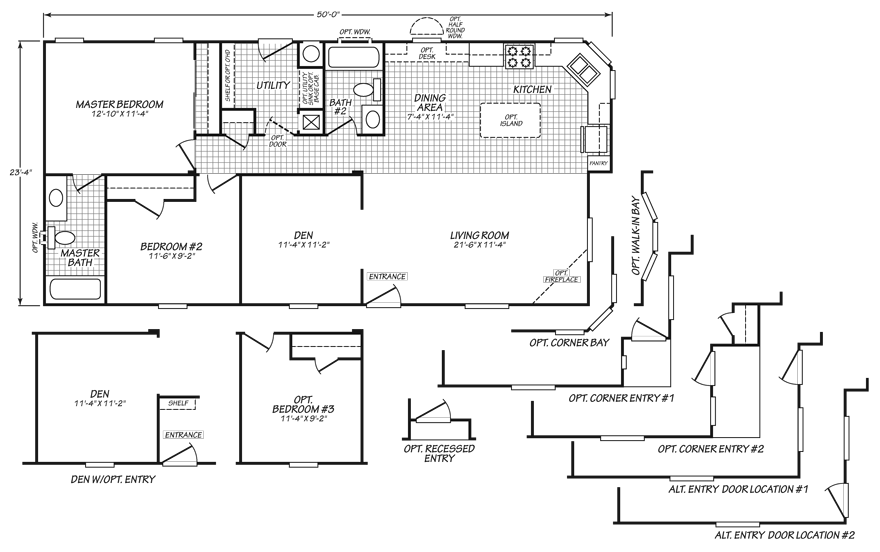Tazewell | 2 Beds · 2 Baths · 1139 SqFt

The Tazewell model has 2 Beds and 2 Baths. This 1139 square foot Double Wide HUD Manufactured Home is available for delivery in
Arizona, California, New Mexico, Colorado & Utah.
Tazewell Virtual Tour
Tazewell Photo Gallery*
- Artist Rendering
*Photos and renderings are for display purposes only and may contain upgrades and/or aftermarket additions.
Ask your housing consultant about the other great features that come standard on the Tazewell HUD Manufactured Home.
Standard Features
The Tazewell is part of the Canyon Lake Series
ELECTRICAL/PLUMBING:
- 100 Amp Service
- Interior Panel Box
- 29 Gallon Gas Water Heater
- 56 BTU Gas Furnace
- Plumb/Wire for Washer & Gas Dryer
- Rocker Switches T/O
- Dual USB Recept-Kitchen
- Shut Off Valves T/O
- Ecobee Smart Thermostat
- *Toe Kick Registers in Wet Areas
EAVES
Single Wides
- None (Standard)
- Optional 4”, 6” or 12” Side Eaves
20’ & 24’ Wide
- None (Standard)
- Optional 6” or 12” Side Eaves
28’ Wide
- 6” Side Eaves (Standard)
- Optional 12” Side Eaves
30’ Wide
- 6” Side Eaves
CABINETRY:
- Laminate Countertops- Kitchen & Baths
- *Straight Hardwood Panel Cabinet Doors
- Island-Kitchen (Model Specific)
- (1) Drawer Bank- Kitchen
- Wire Utility Shelf
- Lip Molding Under Overhead Cabinets
- 12” Deep Shelf over Refrigerator
- White Lined Base & O’hd Cabinets
- Square Crown Molding- O’hd Cabinets
- Cabinet Hardware-Nickel Round Knobs
- Concealed Soft-Close Cabinet Door Hinges
- Side-mount Soft Close Drawer Guides
- Adjustable Shelves on all O’hd Cabinets
KITCHEN:
- 8” Stainless Steel Sink
- 4” Laminate Backsplash
- White 30” Gas Free Standing Range
- White 30” Range Hood
- White 18.1 CF Refrigerator
- Faucet w/ Pull Out Sprayer-Brushed Nickel
- *Garbage Disposal
INTERIOR:
- Knockdown Ceiling
- Tape & Texture T/& Square Corners
- 1” Blinds Throughout
- *Square 2” Door Casing T/O
- *Square 5” Baseboard T/O
- Rebound Carpet Pad
- Carpet- Shaw ”Edgewater”-LR & BRs
- Wire Shelves in Closets
- *4” LED Can Lights- (5) Kitchen, (1) Hall, Walk-in closet
- (if applicable)
- *Ceiling Lights-Bedrooms, Bathrooms, & Living Room
- Watson 3 Light Chandelier-Dining Room
- Interior Paint- Spare White (Washable Flat)
DOORS & WINDOWS:
- 36” 6-Panel – Front Door
- 36” 6-Panel – Rear Door
- Vinyl D/G, Low-E, Tempered Glass Windows T/O
- Raised 2-Panel Interior Doors T/O
- (2) Mortised Hinges-Nickel
- Tulip Interior knobs-Nickel
MASTER BATHROOM:
- 60” 1-PC Fiberglass Tub/Shower
- 4” Laminate Backsplash
- *Mirrored Medicine Cabinet
- Porcelain Lavy Bowl
- Single Lever Faucet & Diverter-Nickel
- Nickel Towel Bar & Tissue Holder
- Handicap Toilet
- 36” High Vanity
- (1) Vanity Light
- Exhaust Fan
GUEST BATH:
- 60” 1-PC Fiberglass Tub/Shower
- 4” Laminate Backsplash
- *Mirrored Medicine Cabinet
- Porcelain Lavy Bowl
- Single Lever Faucet & Diverter-Nickel
- Towel Bar & Tissue Holder-Nickel
- Handicap Toilet
- 30” High Vanity
- (1) Vanity Light
- Exhaust Fan
EXTERIOR:
- Insulation R:21-11-11 (Double Wide’s)
- R:28-11-11 (Single Wide’s)
- 4” LP Window Trim & Corner Trim
- LP Fascia
- LP Vertical Siding
- 7’6” Sidewalls with Vaulted Ceiling
- Roof Pitch 3:12 (Double Wide’s)
- 4:12 (Single Wide’s)
- 20LB Roof Load
- 12” Front Overhang (Hitch)
- Front Airfoil
Tazewell Price Request
Mobile Homes on Main











































