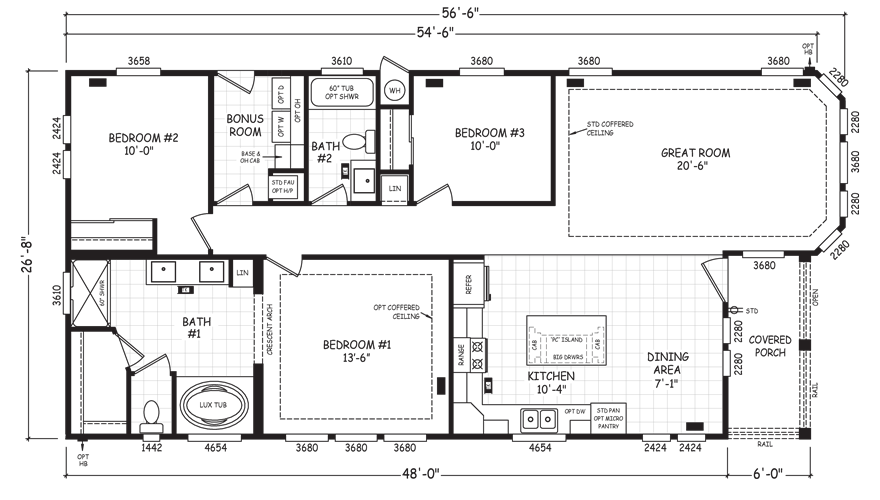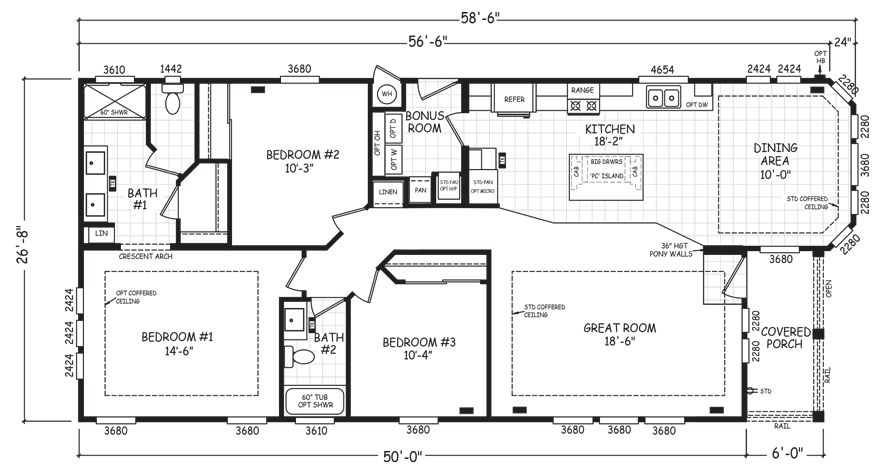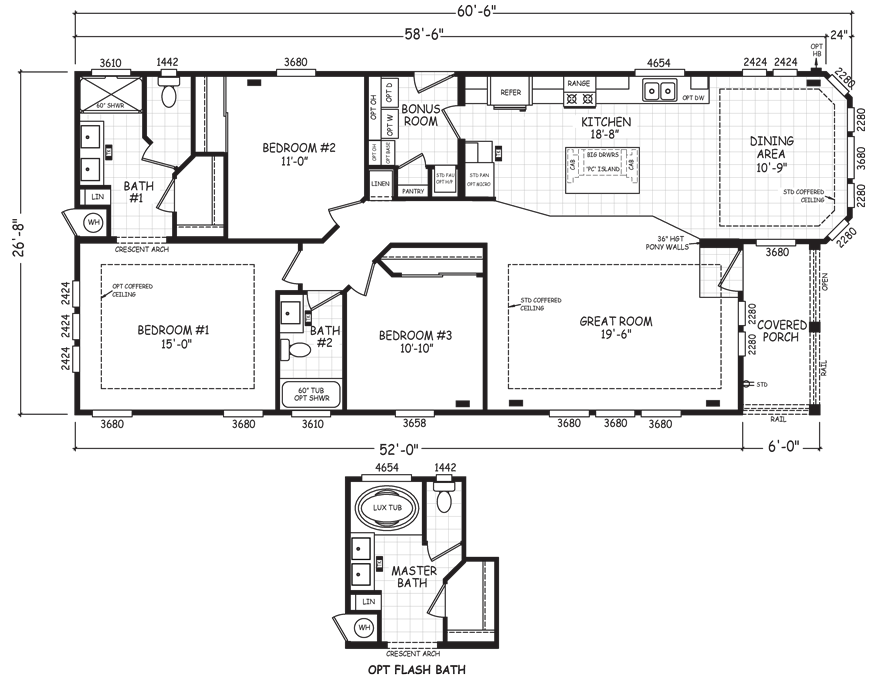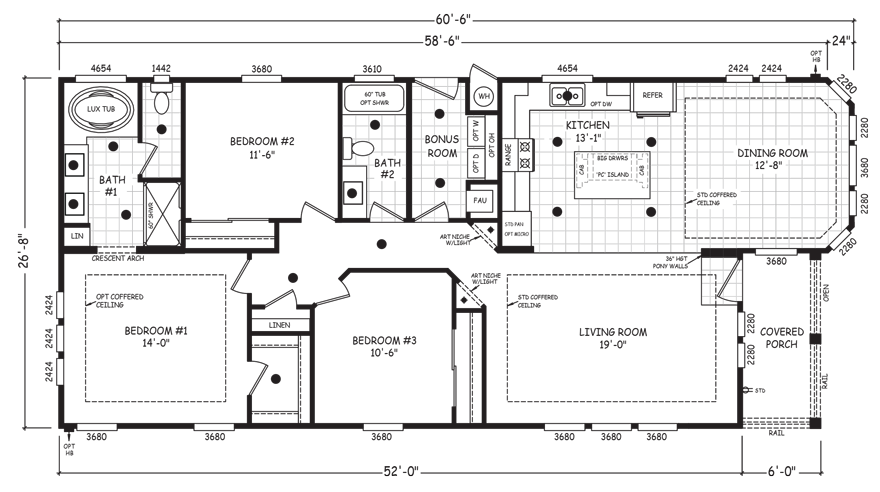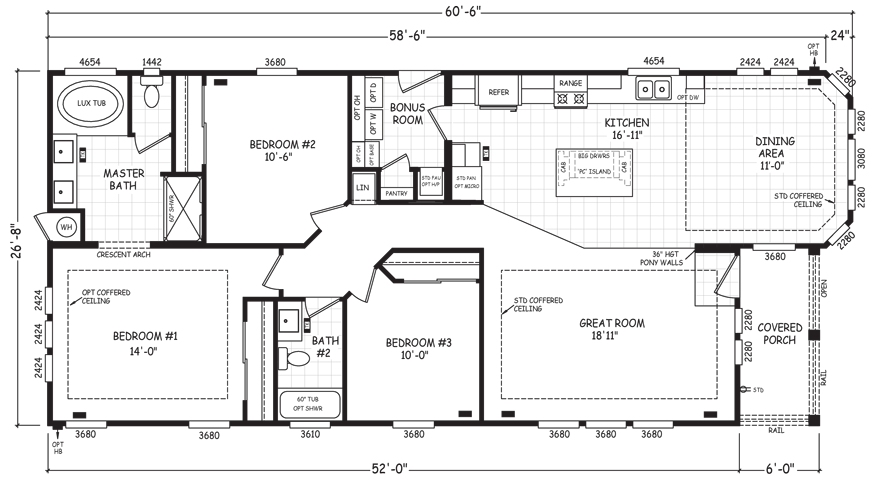
Pacifica Series Floor Plans
Standard Features
CONSTRUCTION FEATURES:
- Solid I-Beam Frame Construction with Corrosion Resistant Undercoating
- Sealed Floor Duct System and Water Lines, Installed Inside R-22 Rated Fiberglass Blanket Insulation under Subfloor
- 5/8 Inch Floor Decking
- 30# Roof Load
- 2” x 6” Subfloor Construction with Joists Spaced 16” On Center
- Shut-Off Valves on all Water Fixtures
- 2” x 4” Exterior Wall Construction with Studs Spaced 16” On Center and R-11 Rated Fiberglass Insulation, 2X Top and Bottom Plates
- 108” Exterior Sidewall Height
- 100 Amp Electric Service with Copper Wiring and Interior Panel Box
- Gas Auto Ignition Furnace with Toe Kick Registers in Kitchen and Bathrooms (N/A some locations)
- 40 Gallon Electric Water Heater
- Class A Rated Shingles
- R-30 Rated Blown Cellulous Roof Insulation
EXTERIOR FEATURES:
- LP Smart Panel Hardboard & Cemplank Lap Accent
- Large White Vinyl Framed Dual-Paned Windows with Locks-per plan
- Bathroom Windows per plan
- Residential 8’ Craftsman Front Door with Deadbolt, Residential 9-Lite Rear Door with Deadbolt.
- Exterior Lights at Front and Rear Doors
- 6” Roof Eaves on Sides walls, 12” Front and Rear Overhangs
- Exterior GFCI Electric Outlet
INTERIOR FEATURES:
- Congolium Linoleum Floor Covering in Kitchen, Bathrooms, Utility Room, Including Entryway (Per Plan)
- Grade 2 FHA Approved Carpet and FHA Approved 1⁄2” Pad (shipped loose, requires 3rd party install)
- Dining Room Chandelier, Bedroom Ceiling Lights and Bathroom Ceiling Lights
- 9’ Flat Ceilings throughout Entire Home with Knockdown Textured Finish
- Tape & Texture Walls with Square Corners Throughout
- 2 x 4 Interior Walls Throughout
- 8’ Tall Raised Panel Interior Passage Doors & Lever Handles
- 30” Interior Doors – Per Plan
- 5/8” Thick Interior Door Jambs with Profiled Door Casing
- 5111 Baseboards Throughout
- 2” White Faux Wood Blinds Throughout
- Wood Closet Shelving and Poles all Wardrobes and Closets
- 5 Recessed Can Lights in Kitchen
- White Interior Wall Paint Color (Flat finish)
- Ceiling Fan Ready in Living Room and Primary Bedroom
KITCHEN, BATHROOM & BONUS ROOM FEATURES:
- 39” City Scape Kitchen Overhead Cabinets with Finished Interiors, Adjustable Shelves and Crown Molding
- Hardwood Cabinet Doors with Choice of Hardware
- Drawer over Door Cabinet Construction in Kitchen with Steel Drawer Guides
- High-Pressure Laminate Countertops
- Crescent Countertop Edging Throughout
- 1 Row of Ceramic Tile Backsplashes throughout
- Elegant Deep Stainless Steel Kitchen Sink with Single Lever Pullout Faucet
- GE® 18 Cubic Foot Double-Door Frost-Free Refrigerator with Icemaker
- GE® 30” Deluxe Self Cleaning Free-Standing Gas Range
- Utility Overhead Shelf at Washer and Dryer Area in Bonus Room
- 36” High Bathroom Lavies
- Tape & Texture Oval Drop-In Tub and Separate Fiberglass Shower w/ Glass Door (per Plan)
- One-Piece Fiberglass Tub/Shower in Main Bathroom
- Elongated Water Saver Commodes
- Medicine Cabinets, Towel Bars and Tissue Holders in Bathrooms
WARRANTY:
- One Year Limited Factory Warranty
