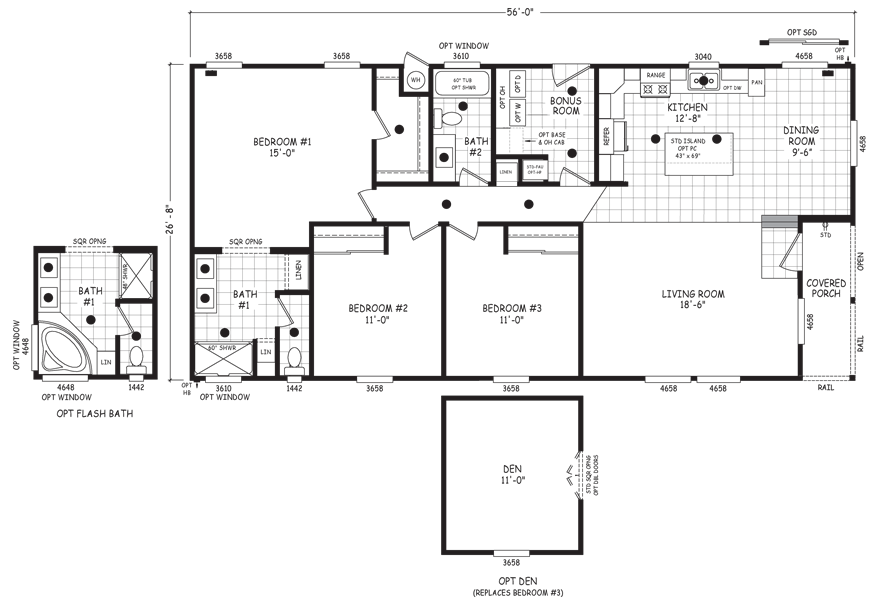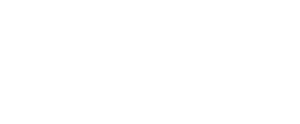Brecken | 3 Beds · 2 Baths · 1494 SqFt

The Brecken model has 3 Beds and 2 Baths. This 1494 square foot Double Wide HUD Manufactured Home is available for delivery in
Arizona, California, New Mexico, Colorado & Utah.
Brecken Photo Gallery*
*Photos and renderings are for display purposes only and may contain upgrades and/or aftermarket additions.
Ask your housing consultant about the other great features that come standard on the Brecken HUD Manufactured Home.
Standard Features
The Brecken is part of the Edge Series
CONSTRUCTION FEATURES:
- Solid I-Beam Frame Construction with Corrosion Resistant Undercoating
- Sealed Floor Duct System and Water Lines, Installed Inside R-22 Rated Fiberglass Blanket Insulation under Subfloor
- 5/8 Inch Floor Decking
- 30# Roof Load
- 2” x 6” Subfloor Construction with Joists Spaced 16” On Center
- Shut-Off Valves on all Water Fixtures
- 2” x 4” Exterior Wall Construction with Studs Spaced 16” On Center and R-11 Rated Fiberglass Insulation, 2X Top and Bottom Plates
- 96” Exterior Sidewall Height
- 100 Amp Electric Service with Copper Wiring and Interior Panel Box
- Gas Auto Ignition Furnace with Toe Kick Registers in Kitchen and Bathrooms (N/A some locations)
- 40 Gallon Electric Water Heater
- Class A Rated Shingles
- R-30 Rated Blown Cellulose Roof Insulation
EXTERIOR FEATURES:
- LP Smart Panel Hardboard
- Large White Vinyl Framed Dual-Paned Windows with Locks-per plan
- Bathroom Windows per plan
- Residential 80” Insulated Front Door with Deadbolt, Residential 9-Lite Rear Door with Deadbolt.
- Exterior Lights at Front and Rear Doors
- 6” Roof Eaves on Sides walls (multi-wides), 12” Front and Rear Overhangs (multi-wides)
- Exterior GFCI Electric Outlet
INTERIOR FEATURES:
- Congolium Linoleum Floor Covering in Kitchen, Bathrooms, Utility Room, Including Entryway (Per Plan)
- Grade 1 Carpet and 1⁄2” Pad (shipped loose, requires 3rd party install)
- Dining Room Chandelier, Bedroom Ceiling Lights and Bathroom Ceiling Lights
- 8’ Flat Ceilings throughout Entire Home with Knockdown Textured Finish
- 2 x 4 Interior Walls Throughout
- Tape & Texture Walls with Square Corners Throughout
- 80” Tall Raised Panel Interior Passage Doors & Lever Handles
- 5/8” Thick Interior Door Jambs with Profiled Door Casing
- 5011 Baseboards in Wet Areas
- 2” White Faux Wood Blinds Throughout
- Wood Closet Shelving and Poles all Wardrobes and Closets
- 3 Recessed Can Lights in Kitchen
- White Interior Wall Paint Color (Flat finish)
- Ceiling Fan Ready in Living Room and Primary Bedroom
KITCHEN, BATHROOM & BONUS ROOM FEATURES:
- 31” City Scape Kitchen Overhead Cabinets with Finished Interiors, Adjustable Shelves and Crown Molding
- Hardwood Cabinet Doors with Choice of Hardware
- Drawer over Door Cabinet Construction in Kitchen with Steel Drawer Guides
- High-Pressure Laminate Countertops
- Crescent Countertop Edging Throughout
- 4” Laminate Backsplashes throughout
- Elegant Deep Stainless Steel Kitchen Sink with Single Lever Pullout Faucet
- GE® 18 Cubic Foot Double-Door Frost-Free Refrigerator with Icemaker
- GE® 30” Deluxe Self Cleaning Free-Standing Gas Range
- Utility Overhead Shelf at Washer and Dryer Area in Bonus Room
- 36” High Bathroom Lavies
- Fiberglass Stall Shower w/ Glass Enclosure in Primary Bathroom
- One-Piece Fiberglass Tub/Shower in Main Bathroom
- Elongated Water Saver Commodes
WARRANTY:
- One Year Limited Factory Warranty
Brecken Price Request
Mobile Homes on Main


















